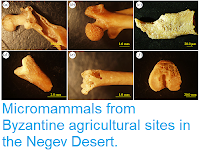The Sassanid kingdom ruled in Iran from 224 to 651 AD, at its peak ruling an empire that included Egypt, Afghanistan, much of the Arabian Peninsula and half of Anatolia, making it a serious rival to the Late Roman Empire. The Sassanids practised a form of Zoroastrianism, a religion which has its origins in ancient Persia, and which is still practised in India today. Zoroastrianism is considered to have been a major influence on Persian culture, which is still influential in modern Iran, though most religious structures associated with the religion were lost during the Islamic invasion between 637 and 651.
In a paper published in the journal Antiquity on 18 February 2019, Leyla Fazel and Yaghoub Mohammadifar of the Archaeology Department at Bu-Ali Sina University describe the remains of a Sassinid fire temple at Mirabad-e Emam Qoli, in the eastern part of Kerman Province in south-eastern Iran, that was discovered during an archaeological survey at the Bam World Heritage Site in 2013.
The fire temple is located 12 km to the north of Mohammadabad, the capital of Rigan County, on the the southern margin of the Kavir-e Lut (Lut Desert), and thus experiences an arid desert climate, windstorms and sandstorms.
Map of Iran, with location of the Mirabad-e Emam Qoli fire temple. Fazel & Mohammadifar (2019).
The temple is mostly covered with debris and sand up to the rise of
the arches of the doorways, The walls are covered with clay and straw.
The main part of the structure is currently situated below ground level
and cannot be seen from a distance. The roofing has not survived in most
parts of the building. There are extensions and additions to the
building on all sides, the remnants of which have formed mounds around the main structure.
The structure consists of a single building featuring the typical characteristics of Sassanid religious architecture. The main building is a rectangular structure measuring 13 m by 17.4 m. The ground plan of this area includes a cruciform central chamber, four doorways on the four sides and a vestibule around the central space. The chamber in the centre measures 4 m by 4 m. The depth of the doorways is 3.3 m on the north side, and 2.1 m on the other three sides. The vestibules are 3.25 m wide along the north side, and nearly 1.3 m wide on the other sides. The vestibules lead to the area surrounding the fire temple through doorways in each of the four sides. Remnants of a chamber measuring 3.1 m by 5.4 m along the west side and another one measuring 3.3 by 3 m on the south side are still standing. The tallest part of the structure, along the eastern side, is 1.6m high. The building is mainly made of bricks measuring 40 cm by 40 cm by 10 cm.
Evidence from aerial images suggests that the fire temple was surrounded
by several other buildings. The structures that can still be
distinguished are located to the south-west of the temple, and stand on a
mound approximately 5m in height. The ground plan is rectangular,
measuring 31 m by 41 m. This was probably a castle, caravansary or a
similar type of accommodation block. Such complexes are often associated
with Sassanid fire temples and would have provided pilgrims and site
attendants with accommodation.
Aerial image of the fire temple (top-right arrow) and the possible castle/caravansary/accommodation block (bottom-left arrow), made using Google Earth. Fazel & Mohammadifar (2019).
The most significant feature of this structure is the fire altar at the centre. The upper compartment of the altar is a cube measuring 1.6 m on each side, and has at least four stepped layers. This fire altar confirms the function of the structure as a fire temple. The visible part of the fire altar is made of large baked bricks covered with a gypsum plaster. The censer is covered with debris. There is a hole in one of the corners of the fire altar, which was presumably used to feed the flames with oils or other aromatic substances.
The visible parts of the fire altar are similar to those depicted on Sassanid coins, and to the stone fire altar of Qanat Baq. The fire altar is situated slightly below the rise of the eastern arch, which suggests that the fire altar pedestal originally feature a rather tall, column-like structure. The exact form of the main altar slab and its supports is, however, unknown due to the debris that covers them.
The east side of the fire temple. Leyla Fazel in Fazel & Mohammadifar (2019).
Theplanof this fire temple is similar to that of the Konar Siyah, Tol Jangi and Khormayak fire temples in Fars, the Negar fire temple in Kerman, the Juliyan fire temple in Abdanan and the Mil-e Milgah fire temple in Kermanshah. While these all date back to the Sassanid reign, finer chronological precision is not currently possible.
See also...
Follow Sciency Thoughts on Facebook.









